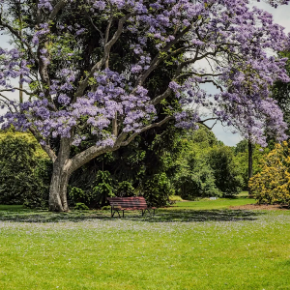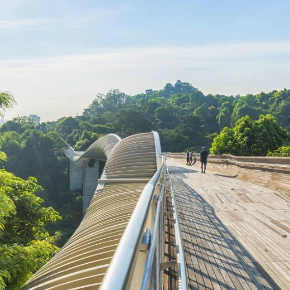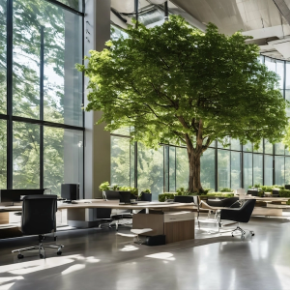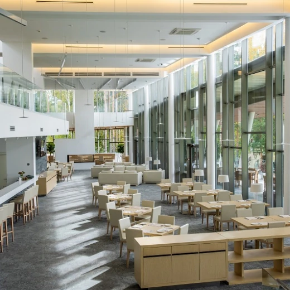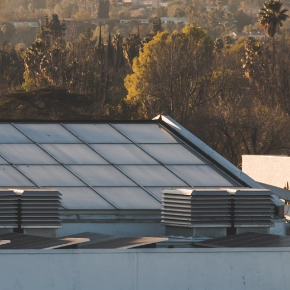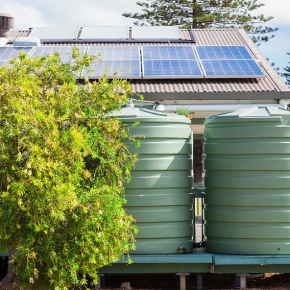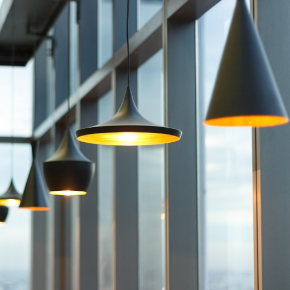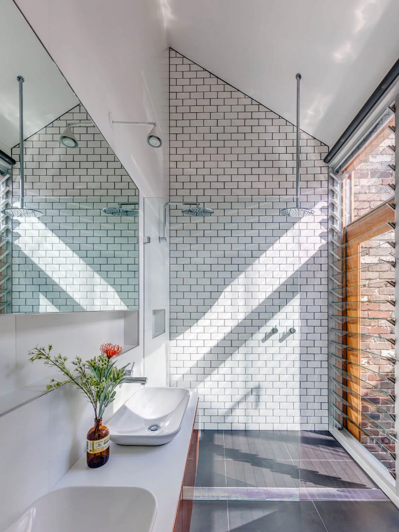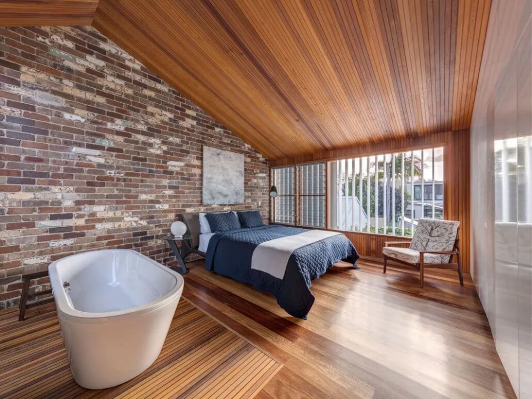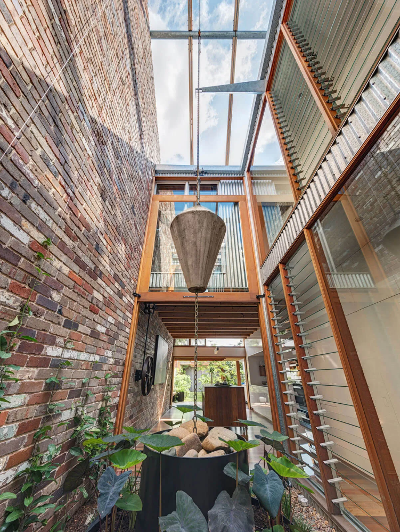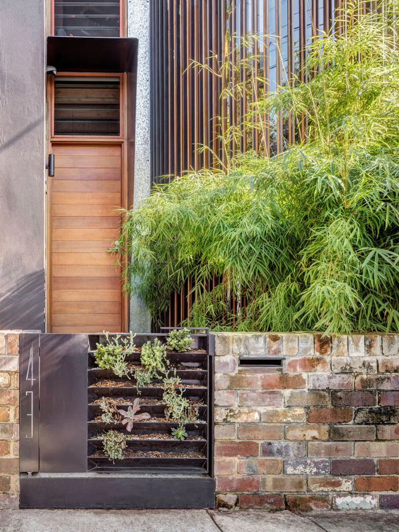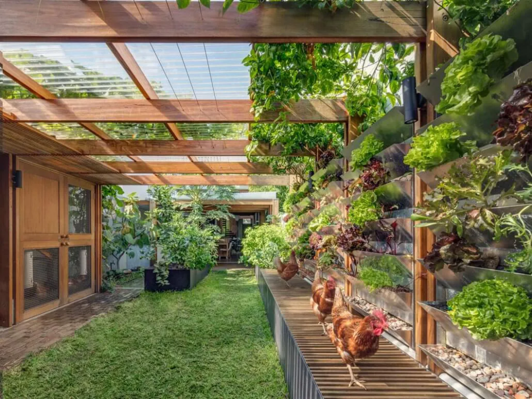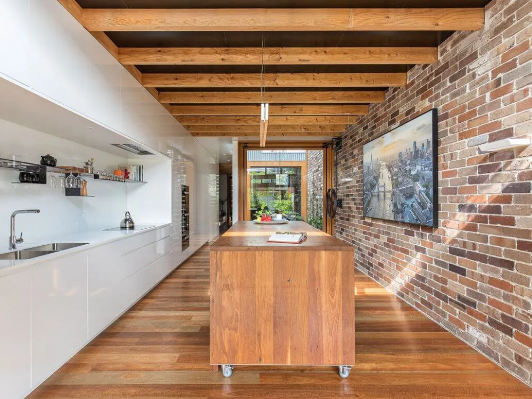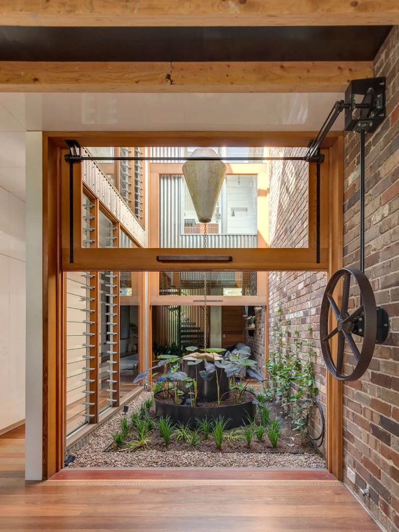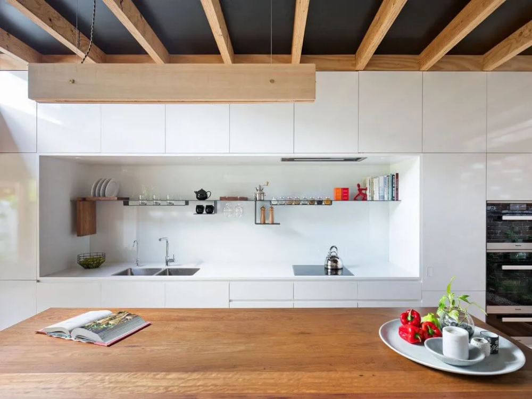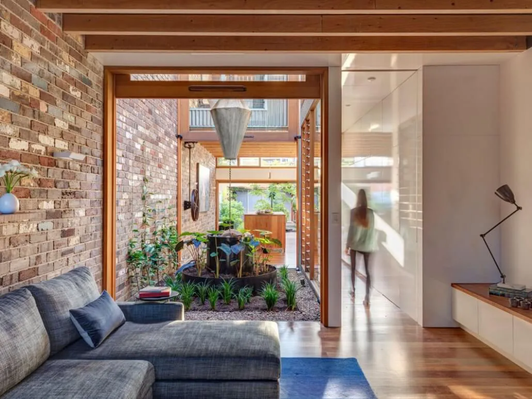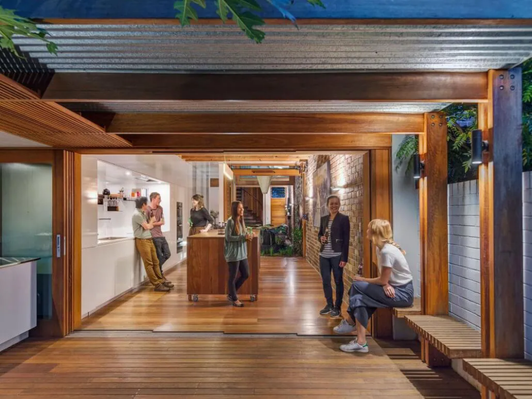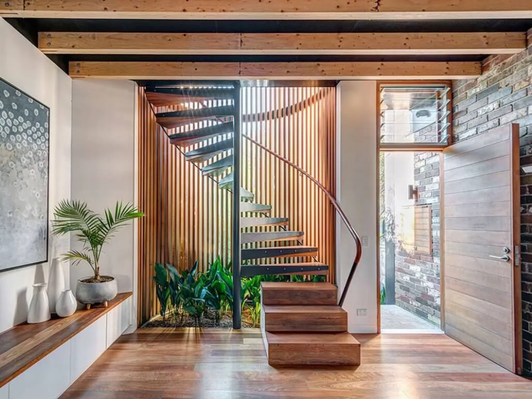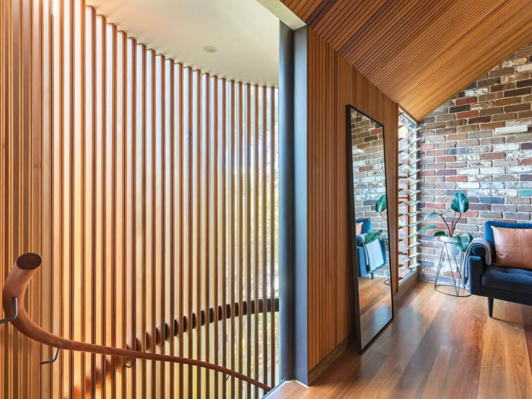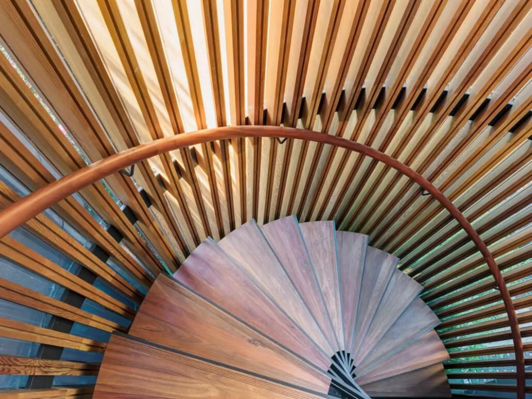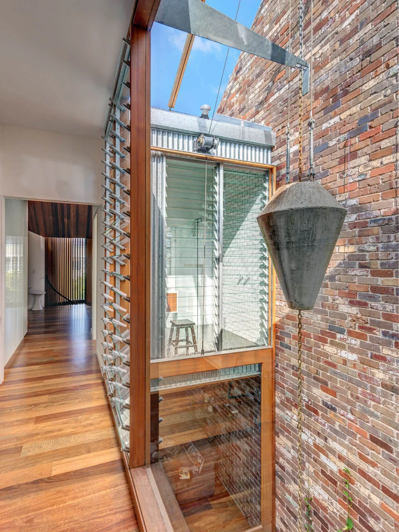CplusC Architects + Builders - Aquas Perma Solar Firma

Winner of the National Sustainability Awards 2016 - Aquas Perma Solar Firma is tailored to the needs of a modern, environmentally conscious and socially responsible couple.
We were approached by the owners of an existing terrace house in an urban area of Sydney to help them realise their vision of a home that would be the embodiment of their commitment to the environment.
The result is AQUAS PERMA SOLAR FIRMA – a beautiful, small footprint home which has reinvented the terrace typology and lifestyle. Vertical circulation is shifted to the front façade and a circular stair is formed by an array of glass and timber battens which doubles as an internal garden. The house combines innovative architectural design with near carbon neutral green initiatives.
A primary objective of the design process was to find a way to ensure the design would contribute to the longevity of the building. To this end, a central courtyard provides all internal spaces with superior natural light and access to green spaces despite site restrictions, while planting beds are integrated into the home to improve internal air quality.
The brief also called for a versatile primary living space; it should be an entertaining space, a ‘work from home’ space and should be able to transform into a blank canvas at a moment’s notice. The result was a custom, adjustable table which provided the necessary flexibility to change the use of the rear space. A large bench arches over three smaller tables with adjustable height legs. In different configurations they form a place to sit, eat, stand, converse, work, mill and chat.
Essential services are aligned along the party wall and the cabinetry finish subtly increases the ambient light, contrasting warmer brick and timber tones. A custom, folded steel shelf houses a collection of everyday objects and products the owner’s delight in.
'Clinton and the CplusC team designed and built our terrace home in Sydney based on a functional brief that demanded flexible spaces, amenity to air and light, and for every room to be used every day. We chose CplusC in part because they are one of the few companies offering both architectural and building services.
Clinton’s design more than met our requirements and resulted in a brilliant reinterpretation of the modern Australian home. The build process took twelve months and the process, although stressful at times, was managed by a very talented project architect and foreman.
Clinton has won national architectural and building awards for the design and construction of our home. Friends and neighbours comment frequently on its beauty and the detail of the design and finishes. Most importantly of all, we just love living in it'. Julie & Geoff | Clients
Photographed by Murray Fredericks and Michael Lassman

